
| Now for the ground floor. It doesn't show up much on the pictures,
but everywhere the ceiling was removed, showing large steal H-beams,
concrete, pipes, airducts etceteras. Looks like most of the inside
of the building was changed when the discotheques came. I had a look at some storeroom and more toilets, neither very interesting. |
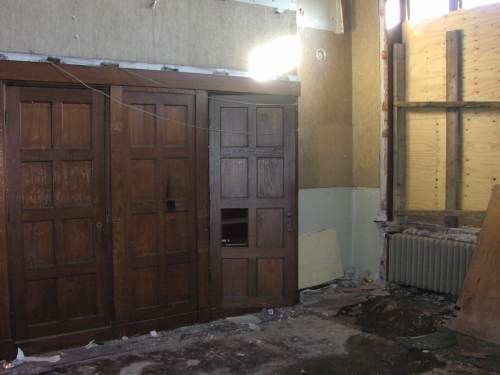 This looked like a genuine office, though the southern wind was howling through the broken windows and there was no ceiling. I found a cleaning schedule here. Cleaning took place on January 16 and 23 1996. |
| On the other side of the room were two doors with narrow stairs behind them. One leading up, one leading down. |
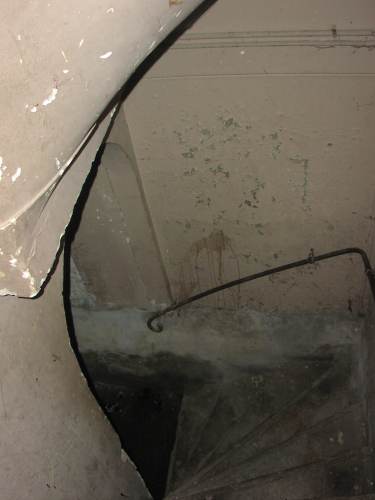 Promising looking staircase. Simple handrail, cement steps. |
| In this cellar was a bit of water, about two centimetres deep. Not enough to stop me. |
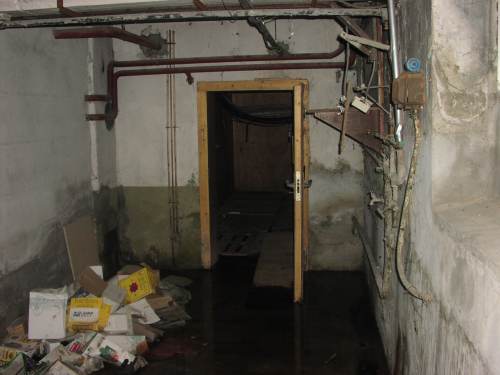 Junk soaking in water |
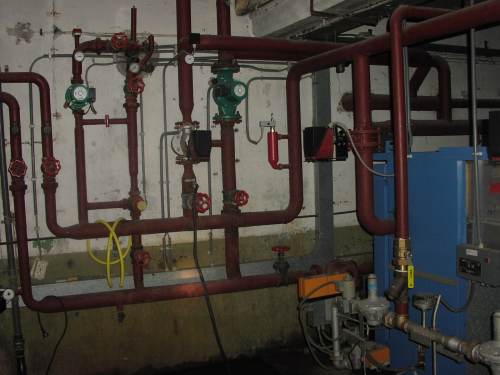 Pipewood |
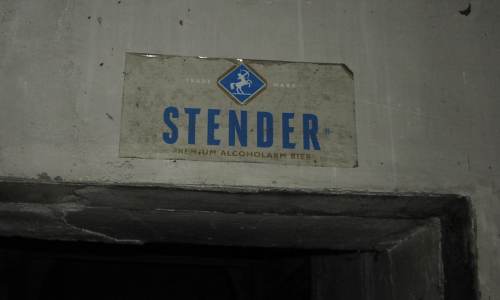 Sticker above the door, maybe from a beercase. "Stender" was the first low-alcohol beer Grolsch produced. Because they were afraid it might be a failure, they didn't want it connected to the Grolsch name. When it proved to be a success, the name was changed to Glosch special malt in 1992. |
| The narrow stair going up didn't seem to go anywhere in particular. It led to a crawlspace filled with air ducts. On a wall was a switch panel, with switches for the theatre room (toneelzaal) and the bowling. What theatre room and what bowling? Some junk lying about didn't seem to belong there. |
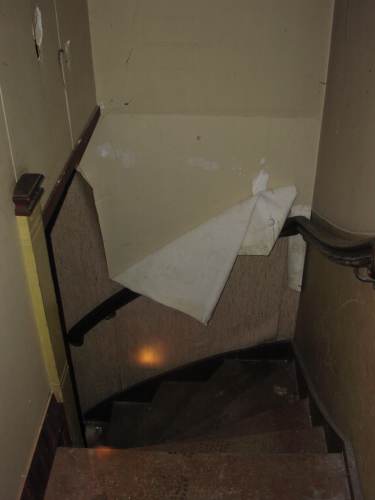 Wallpaper coming of the walls. The staircase must have led somewhere when this was an office building. |
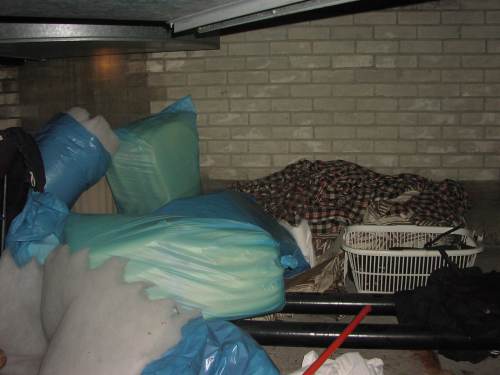 Insulating material OK. Blankets and laundry basket? |


